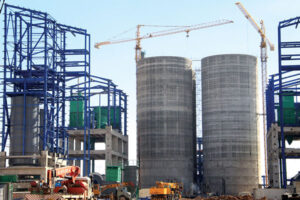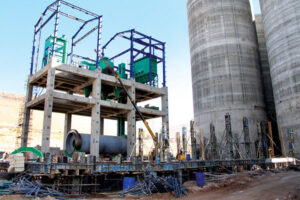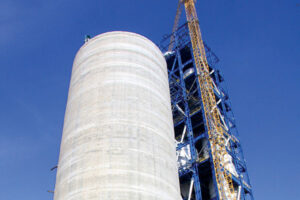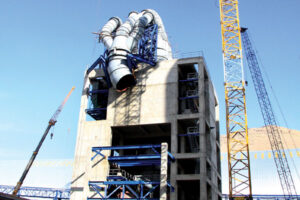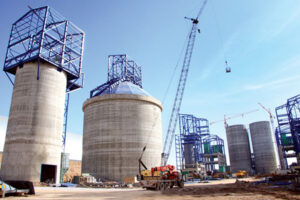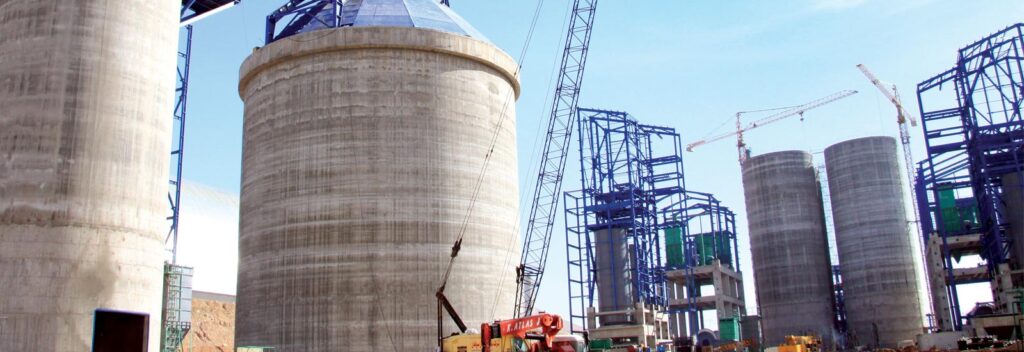
This plant was meant to be an exemplary plant in the Middle East for producing premium malt and malt extract, as well as alcohol-free beer and malt beverages. The main structure in the malting tower was designed for airtight and watertight concrete. This tower had the following dimensions: outer diameter: 21 m; wall thickness: 40 cm; and height: 60 m.. Along its height, the tower had 5 ceilings, each with a thickness of 60 cm.
The most problematic part of this structure was the seamless connection of its outbuilding which was to be conducted at a height of 30 meters in 17 storeys. Due to the limited construction time available for such a complex task, Nasran Company entered technical negotiations with the Engineering Section of Boozarjomehr Engineering Group, for studying the possibility of using modular ascending arcuate forms for this structure. Thus, by deploying special forms, the seamless joint between the tower and the outbuilding was successfully constructed. Additionally, the requirement for the tower being watertight was successfully met via implementing watertight cores.
