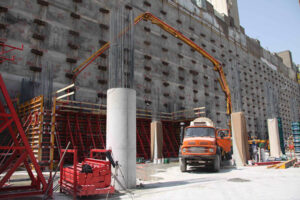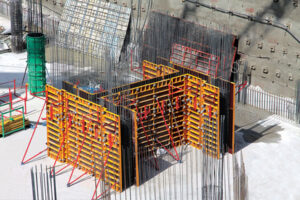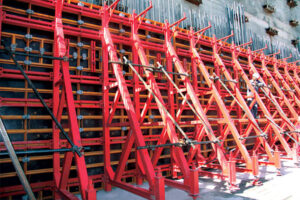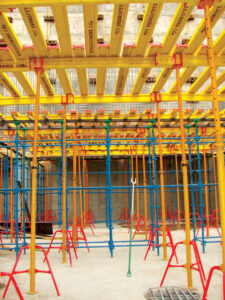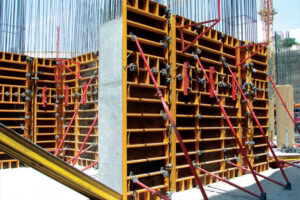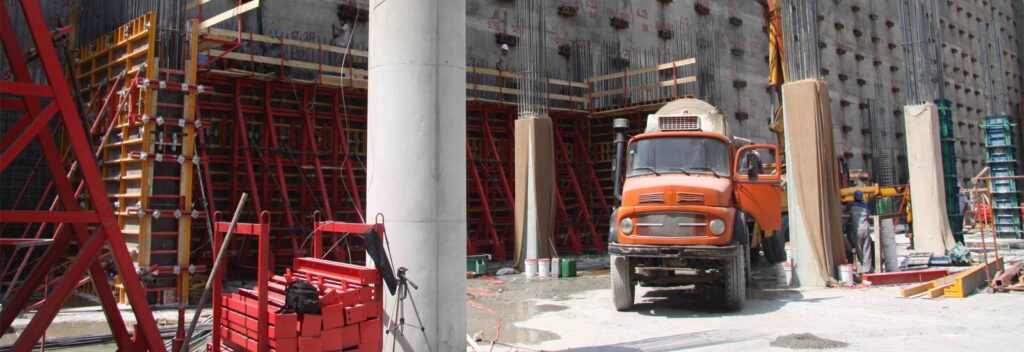
Yas Hengam Complex of business and office occupancy is constructed in a land measuring 22207 sq. m, with the substructure of 240731 sq. m, in 15 floors, including 11 floors of business occupancy and 4 parking- lots, with the purpose of construction of an ideal complex for business in accordance with the world standards.
In order to construct the two- way and one- way walls of the project with the height of approximately 5 m, the BFS-Zigma Panel System was applied. In consideration of the surface of the plywood and large dimension of such formworks, a concrete with premium and desirable quality of the surface was appeared after removal of forms.
In this project in order to implement the concrete slabs with high speed and high rate of simplicity and also in order to achieve the desirable quality of the concrete, BFS- FLEX Ceiling Formwork System (registered under No. 63948) with plywood surface was used which was designed because of high compatibility with the spaces under the ceiling of this project
